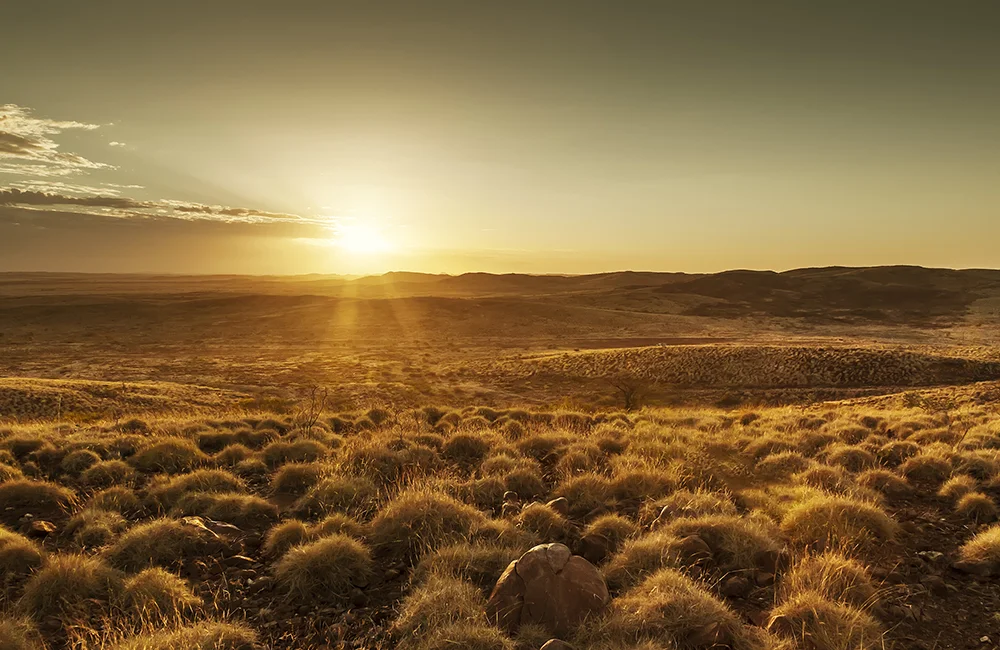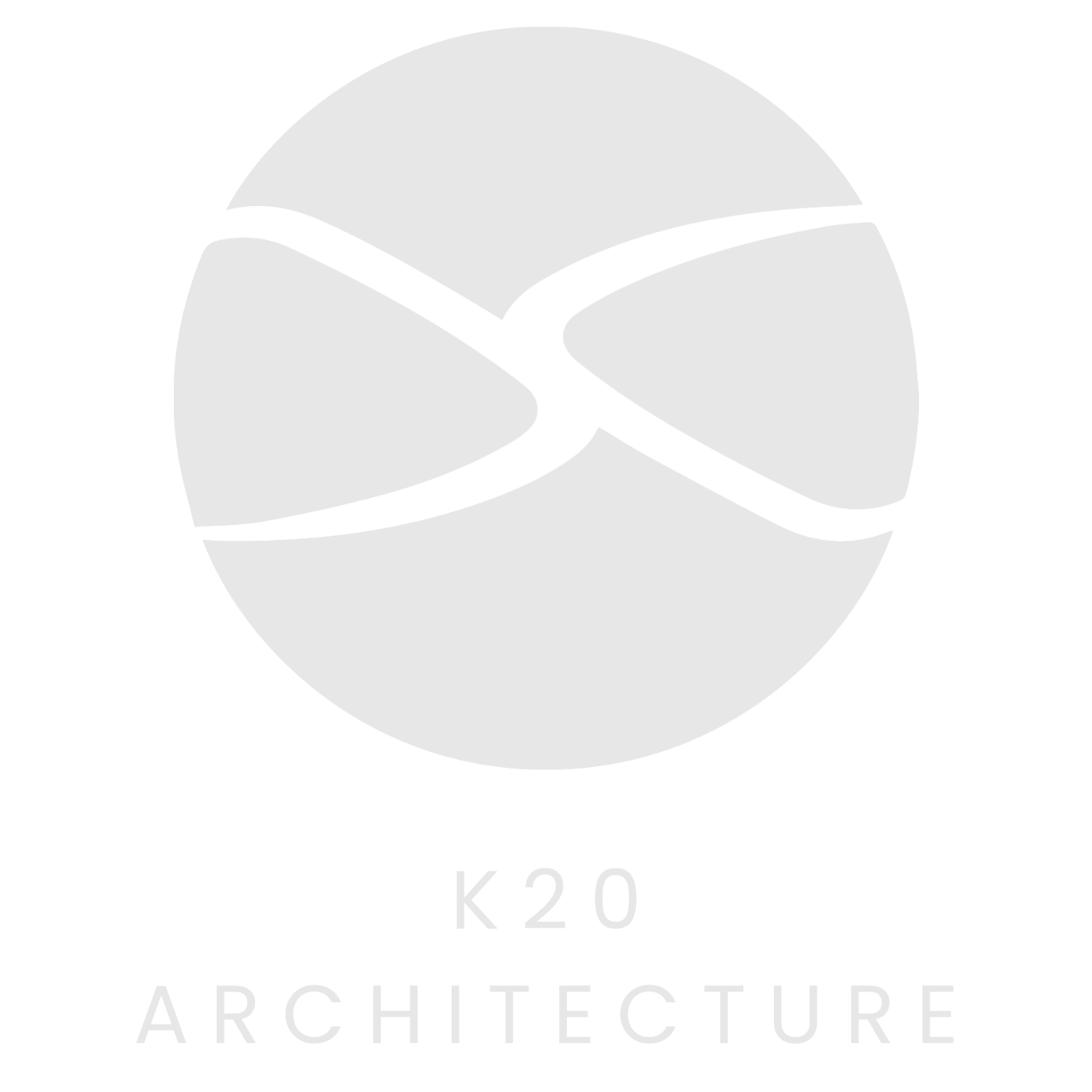









Sustainability
-
Sustainability
-
Sustainability is the DNA of our Architecture
Economic, social and environmental
We deliver sustainable architecture.
Our aim is to see our projects inform the future, not only in terms of design strategies and building material selection, but also in the public's experience of sustainable living.
Each of our projects is designed from the outset to maximise efficiencies and minimise energy consumption and allow the flexibility for future adaption. We apply the same disciplines to our own business; k20 Architecture is carbon neutral.
Anthony Uahwatanasakul is an accredited professional with the Green Building Council of Australia and contributes a sustainable overlay to every project we undertake.
We are for the future, for the buildings we deliver today will continue contributing when they are still in use in ways we cannot perhaps even imagine but have nonetheless made allowances for, 100 years from now.

Eternity
Eternity
Eternity in West Footscray sets a new standard for environmental, social and economic sustainability. The parkland surround enables recreation and social connectedness.
Between the buildings and Stony Creek, on the south side of the buildings, the landscape has been revegetated with indigenous species, a process that will continue over the next ten years, eventually replacing the 70 year old willows that currently line the creek, and returning it to a natural state.
The development also includes a northern parkland setting, a northern deck with vegetable boxes for residents and a large communal roof top garden deck.
The building incorporates passive environmental design principles such as solar power and hot water, individual metering and rainwater harvesting, all of which help to lower operating costs. Materials include a high level of recycled content.
Local suppliers were used wherever possible to reduce the carbon miles of the construction. External finishes are designed for low maintenance, and selected for quality, durability and longevity. At least 80% of the construction was sourced from local suppliers, generating direct and indirect employment for hundreds of people.
Eternity has been built with eternity in mind, using recycled materials, and incorporates 21st Century technologies to harness the power of the sun, the rain and the earth. These apartments are living proof that, for us, sustainability isn’t just a word. It’s a commitment.

Hindmarsh Shire Council Offices
Hindmarsh Shire Council Offices
This technologically advanced, sustainably focused new Civic and Administration Centre is located at Nhill, in western Victoria. Over 80% of the existing building’s materials were recycled.
Laminated timber from locally sustainably sourced timber was used instead of steel for structural purposes. The building is double the size of the one it replaced, yet uses 60% less electricity.
A number of innovations not only minimise embodied energy and energy loadings within the building, but also reduce carbon output for life. Heating and cooling in a region of extreme temperature conditions was a priority.
An underground thermal chamber and earth pipe heat exchange draws fresh air into PVC pipes, heating or cooling it from the earth before it enters a traditional under-floor air distribution system, reducing the heating and cooling load of the entire system.
Passive solar design, cross-flow ventilation, 72 solar panels and zoned motion-detecting LED lighting further reduce energy consumption. An electronic control and monitoring system tests the effectiveness of energy minimisation, so the positive impact of the building’s systems can be measured and documented over time. These statistics are displayed in the entry foyer, a constant reminder to the community of the effectiveness of sustainable building design.

Ballarat Regional Soccer Facility
Ballarat Regional Soccer Facility
The Ballarat Regional Soccer Facility provides leading-edge sporting and social facilities for elite level soccer and A level games and includes a range of innovative sustainability features.
The west façade is protected from solar gain through ventilated façade and reduced glazing. The roof was designed for solar photovoltaic collector installation and for rainwater collection for toilet use. Natural ventilation is maximised via the inclusion of thermal chimneys providing stack effect cooling and natural ventilation to change rooms, and mixed mode heating and cooling through an under floor air-plenum to the first floor.
Recycled and local timber assists with carbon sequestration and reduces the project’s carbon footprint. Around 80% of materials and components were locally sourced and manufactured. The grandstand was manufactured using off the shelf pre-built concrete construction planks, and seating is made of recycled plastic.
Environmentally preferred materials and fittings include low energy light fittings, low VOC paint, durable finishes for lower maintenance and longevity, carpet with 40% recycled content and certified cradle-to-cradle 100% recyclable with an adhesive minimisation installation system.
The project was designed in stages to provide an economic sustainable approach for construction to suit Client funding and provide a facility that generates an income for the club and Council for independent operation. Important stakeholder/community consultation was also undertaken to inform the design, promoting social sustainability
through improved amenity and multipurpose function spaces for the Club and community use.

Port Melbourne Football Club
Port Melbourne Football Club
Port Melbourne Football Club Sporting and Community Facility is a reflection of the club’s commitment to sustainability. It was constructed with the maximum specification of locally sourced sustainable materials and labour.
Cost effective sustainable timber provides a high carbon sink; bracing walls are framed in structural plywood, sanded and stained black. Insulation exceeds minimum standards, and k20 worked with Pilkington to develop unique thermally broken double-glazing that, combined with natural ventilation, allows for energy efficient heating and cooling, without restricting viewing of matches.
The project achieved a high STEPS rating, and includes low energy light fittings, sustainable plywood linings and extensive use of plywood in place of plasterboard, which was only used in the administration offices. Modular carpet tiles had 90% post-consumer content backing, certified by CRI Green Label Plus. Other initiatives include underground rainwater tanks for toilets and plant watering, solar hot water, exhaust systems with makeup air, low energy and high performing mechanical supply air-conditioning systems.
Contaminated soil was re-used and re-blended to clean fill status, and relocated to other parts of the site thereby diverting landfill impacts. All healthy trees were retained, and those assessed as unhealthy by council’s arborist were removed to make way for the building, and each was replaced with seven new trees across the site.
The result: a sustainable building set within a sustainable landscape. The project was awarded Sustainability category winner at the 2015 National Australian Timber Design Awards.

Trinity Apartments
Trinity Apartments
Trinity sets a benchmark for apartment living and environmentally sustainable design.
The building achieved a NatHERS sustainability star rating of 9.1 stars out of 10 with the average star rating across the full project of 7.3, and incorporates a range of initiatives, from site selection and building orientation and proximity to public transport to the use of energy efficient and low water use fixtures and fittings.
Finishes and building materials were selected to lower the environmental cost of the embodied energy in the project and the energy output estimated over the life of the building. Passive solar design principles include the use of double-glazing, high levels of insulation, and a highly thermally efficient building fabric.
This high performing building delivers a further 33% reduction in energy consumption, well above the requirements set out by Australian standards, through energy efficient fittings, motion and light sensors and high performing appliances.
Sustainability, to us, is about more than energy saving. Social sustainability is all about a community’s ability to function indefinitely at a defined level of social wellbeing. Thus the project incorporates a large common landscaped retreat area, secluded from the roads and facing Stoney Creek to the north, irrigated by underground rain water tanks, a place for relaxation, connection and contact with nature.

Gold Street Children’s Centre
Gold Street Children’s Centre
The Gold Street Children’s Centre in Collingwood is a place that resonates for teachers, children and their families, and was designed to minimise on-going energy consumption.
Solar panels were added and the centre is close to being energy neutral. Reuse of the existing building, as well as its slab and bricks was maximised.
The building is orientated towards north, and a large veranda overhang provides shade in summer, while clerestory windows, thermally rated solatube skylights and double-glazed openable Velux skylights introduce natural light. Insulation to R4.0 in external walls and R5.0 + in roof space areas exceeds NCC requirements by around two times, and was achieved through the use of low VOC polyester batts.
Indirect evaporation coolers designed and manufactured in Australia cool 25% more effectively than direct evaporative cooling, and integrate with fresh air intakes to maximise fresh air to promote healthy indoor air quality. Hydronic heating is supplemented by evacuated tubes and gas fired backup.
Lighting is LED with daylight controls for auto dimming. Hot water is solar with gas-fired backup. Water is collected and reused for children’s play and toilet flush. All materials and finishes were selected for low to zero VOC’s, durability, minimised maintenance, local content, sustainable and recycled content, end of life recyclability.

Betty Day Community Centre
Betty Day Community Centre
This environmentally and socially sustainable extension to the existing Betty Day Community Centre in St Kilda was the City of Port Phillip’s first design rating approved SDS compliant building.
Fabric selection was based on recycled content, longevity, end of use recyclability, building energy consumption and procurement from sustainable sources.
Additional initiatives include recycled concrete, double skin insulated walls, recommissioned and reuse of existing ductwork, grid connected PV cells, toilet connected rain water tanks, low energy lighting with motion sensors, low VOC and recycled materials, low water and maintenance landscaping.
The extension was designed to meet the present and future needs of a vibrant and engaged multi-cultural community. As many as a hundred people regularly attended community consultation meetings over the course of the design process, with minutes of meeting and information being translated into 10 different languages. The centre is now a model for social sustainability.

Melbourne Immigration Transit Accommodation Facility
Melbourne Immigration Transit Accommodation Facility
The extension and remodeling of the existing immigration temporary accommodation centre in Broadmeadows maximises the effectiveness, security and comfort of the facility, while delivering high levels of sustainability and building technology.
The use of steel was avoided wherever possible and all materials were selected for durability, minimised maintenance, local and recycled content and end-of-life recyclability. Timbercrete, which is made of recycled waste product with high thermal efficiency, was selected for sustainability as well as strength and resilience.
An elaborate masonry heat exchange labyrinth under the building, together with automated clerestory windows, provides sustainable natural cooling and heating throughout the building. Natural day lighting is maximised through windows and skylights.
Other initiatives include LED and fluorescent lighting with motion sensors, solar hot water, water efficient fixtures and timed tapware, E0 joinery substrate, low water and maintenance landscaping, double-glazing with treated glass throughout and durable Australian-made furniture and fixtures.
