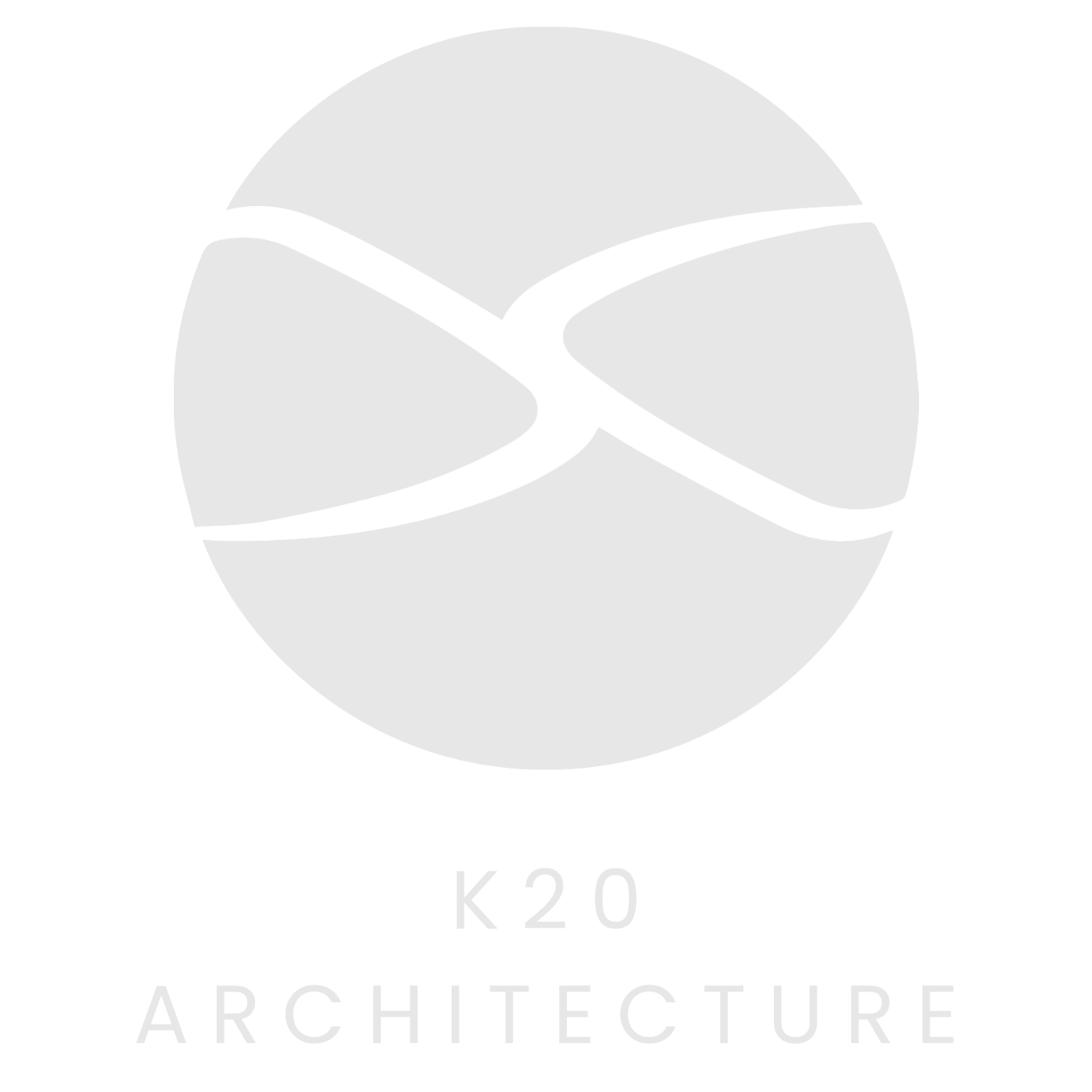The Basin Community House
The Basin Community House is situated at the foot of The Dandenong Ranges in a semi-rural setting approximately 40km from the CBD of Melbourne and adjacent to The Basin Primary School.
Historically, community houses have been set up by local municipalities to provide affordable learning opportunities in a supportive, friendly environment. They generally offer a broad range of activities to suit all ages and aim to enable residents to connect, learn and contribute in their local community through social, educational, recreational and support activities.
K20 Architecture aimed to create a strong contextual design that served to link the community to the site. The existing community house building was relocated from another site and therefore k20 sought to anchor the new building to the site with a sense of innovation and permanence whilst referring to the past.
Conceived as a “home for the community” the design emerged from the house motif and became a series of “houses” side by side. The two houses are comprised of a “multipurpose” house and a “learning” house linked by a corridor that includes a series of training and meeting rooms, craft room, computer lab, breakout space and amenities. Each house can be accessed and shared by many community groups simultaneously.
The house motif was translated through the building from the form and shape of the structure to the materials used to clad the exterior. There is a strong sense of domesticity in the scale of the pavilions and the materials chosen, with Silver Ash weatherboards used for the exterior cladding.
The basin community house is designed to be both a socially sustainable and environmentally sustainable building. The primary ESD focus for the design team was to re-orientate the site of the previous community house to a North-South orientation which enable the long northern and southern facades with short east and west facades. This served to improve the thermal performance of the building and makes it easier for the occupants to maintain good thermal conditions indoors.
The selection of materials for the project was based on the team's design aim to maximise the use of materials sourced locally and with longevity. The design incorporates Environmentally Sustainable Design principles in building design and construction to lower overall life-cycle and operating costs for the facility, particularly in terms of water and energy usage costs. Materials and finishes have been selected to have for low/ zero VOC’s, durability, minimised maintenance, local content, sustainable/recycled content, end of life recyclability.
The mission statement of The Basin Community House organisation aims to “promote an environment for participation, growth and learning with a commitment to building a strong community spirit”. k20 Architecture sought to provide a building that reflected this sentiment by creating a space that encourages community engagement and experience with multiple spaces for creativity, connectivity, and learning.










